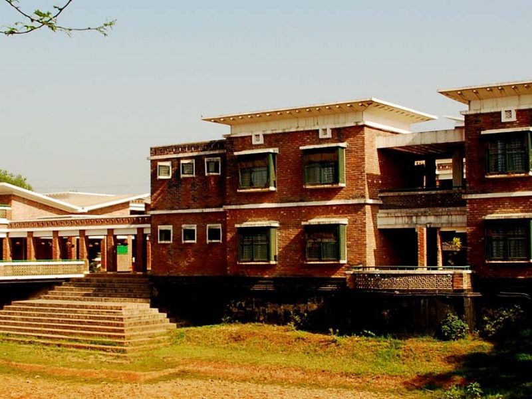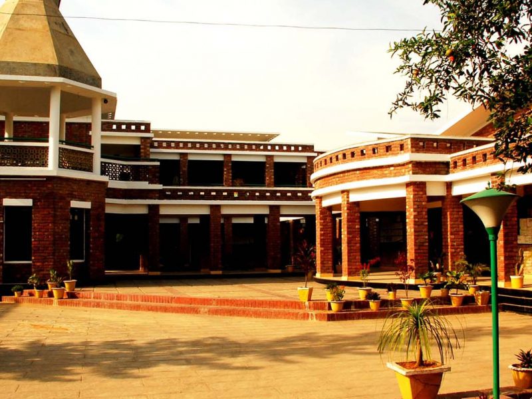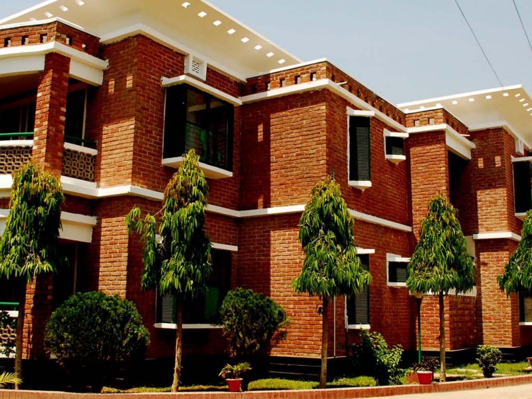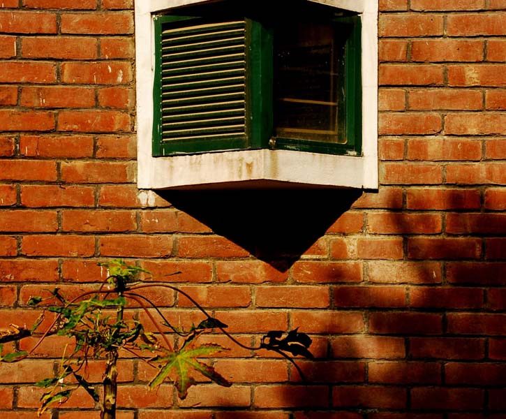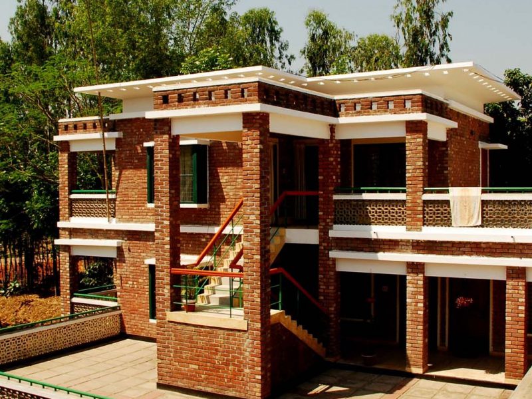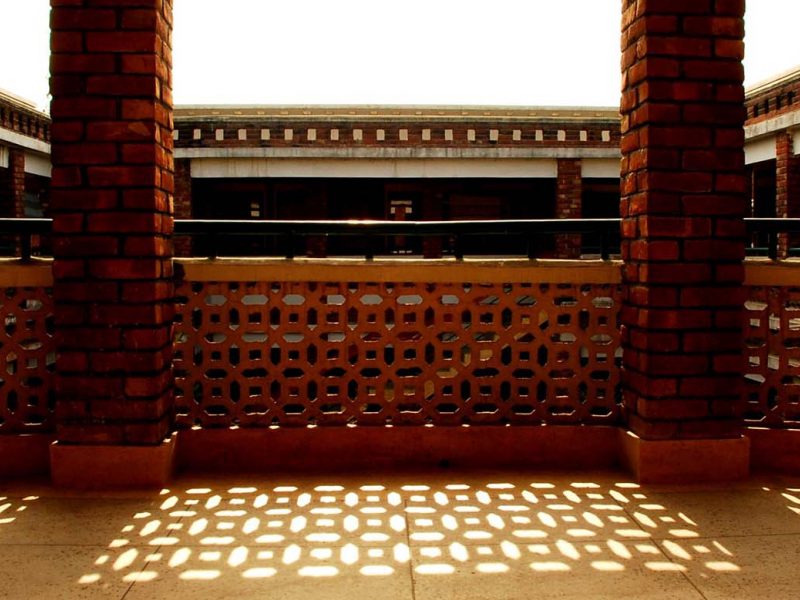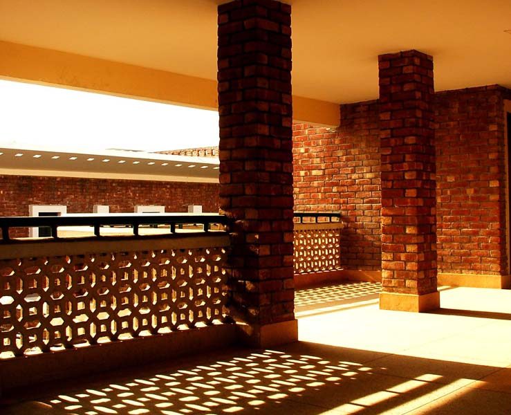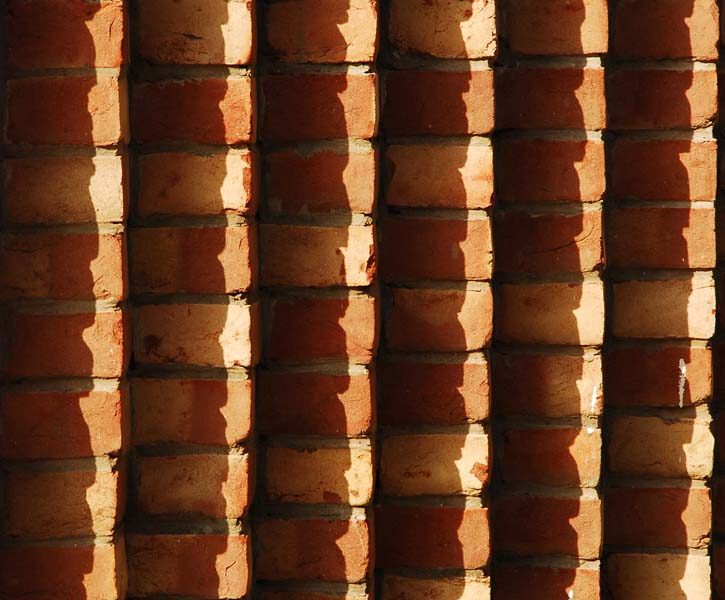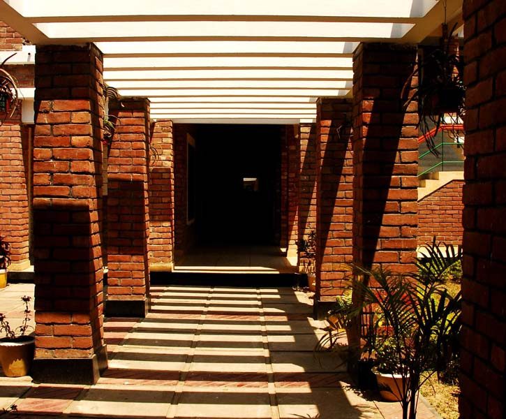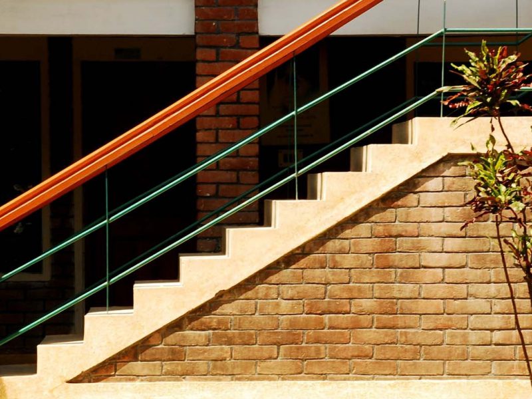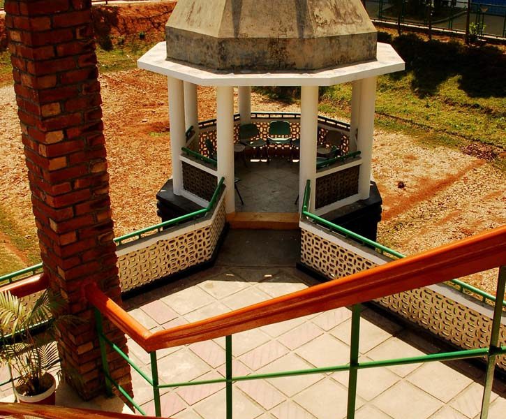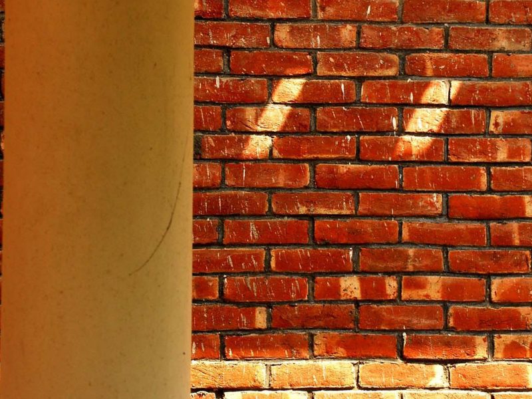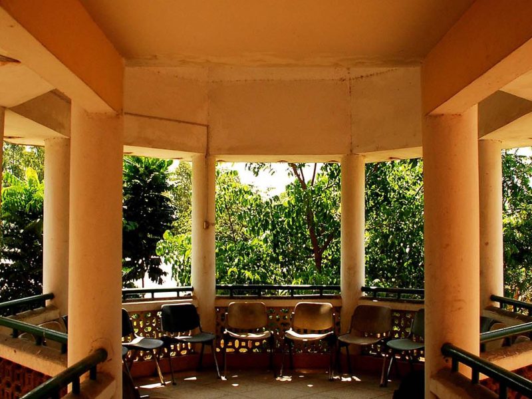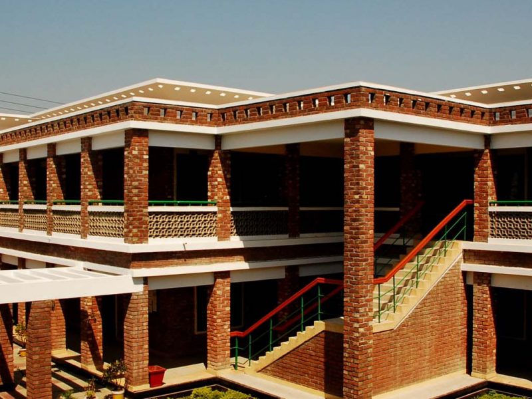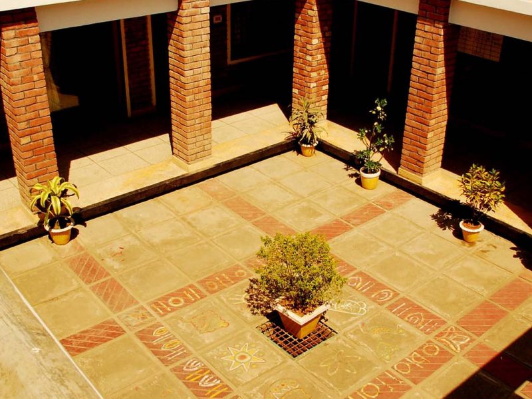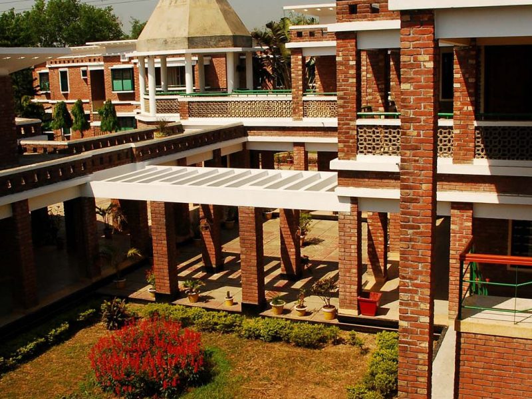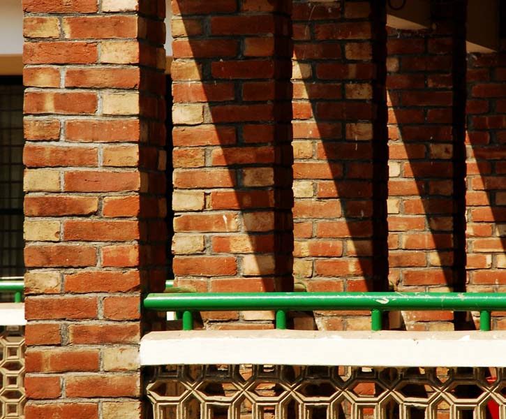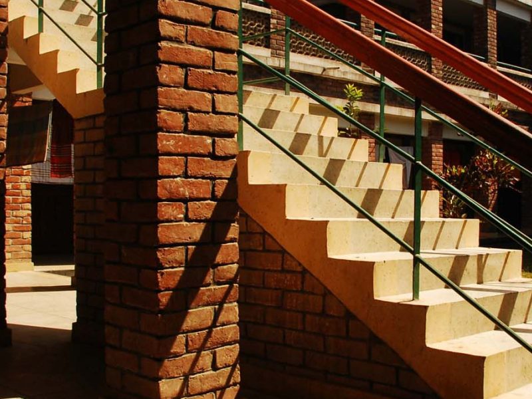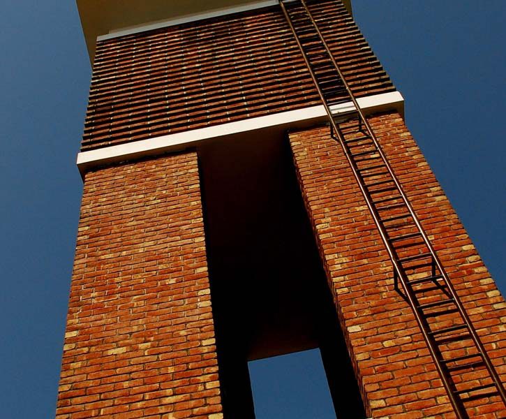TRAINING AND RESOURE CENTER, BRAC,BOGURA
TRAINING AND RESOURE CENTER, BRAC,BOGURA
Design inspiration for this campus is being drawn from the historical building sites of the 19th century temple complex at Puthia and 17th century Tahkhana at Nowabganj. The project reflects similar but contemporary images. The dormitory wing and the pavilion is located on the edge of the excavated pond or “dighi” with a flight of steps or “ghat” rising from it. The low rise building complex is grouped around a series of varied sized semi enclosed courtyards. The pavilions, terraces and verandahs are created to enjoy the surrounding nature. The different shaped roofs with perforated large overhangs are designed to create a broken skyline. Large program with low budget was maintained by using locally made brick, as a major building material.


