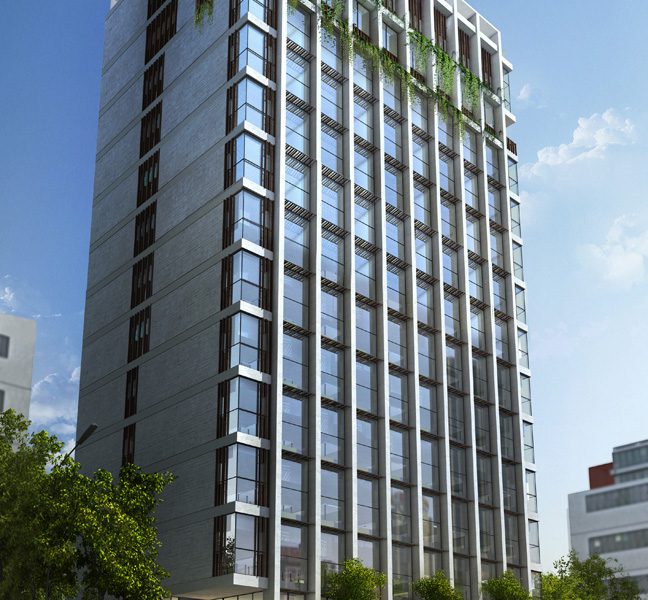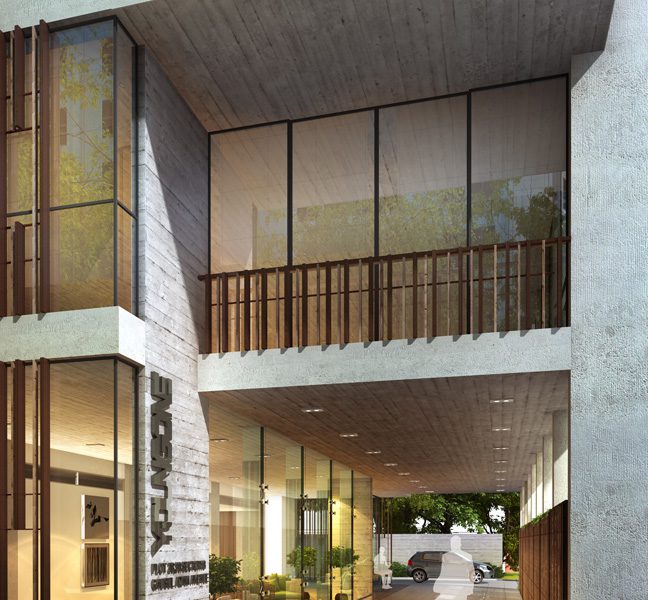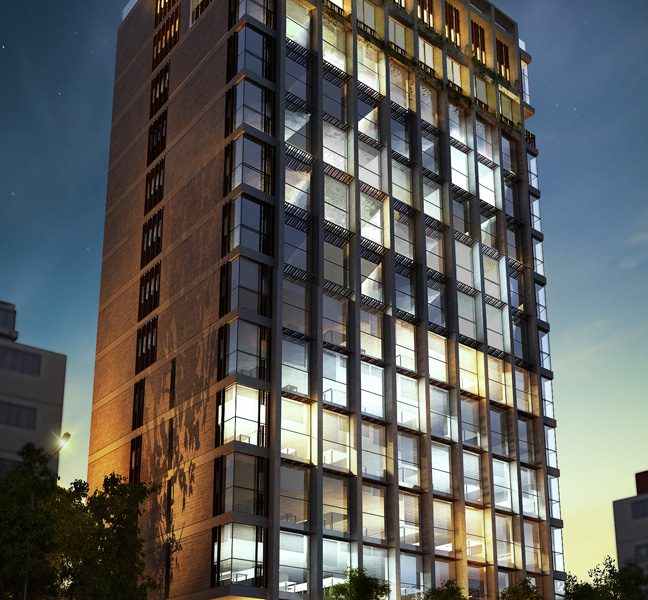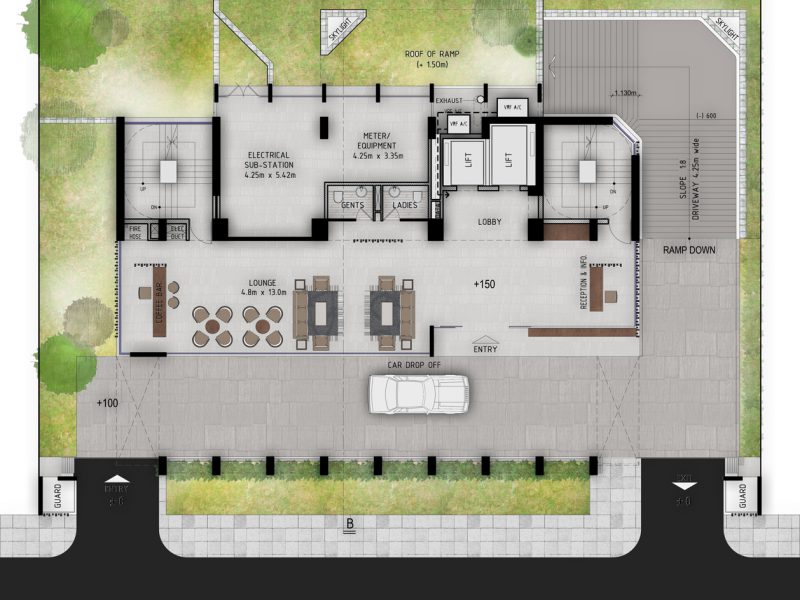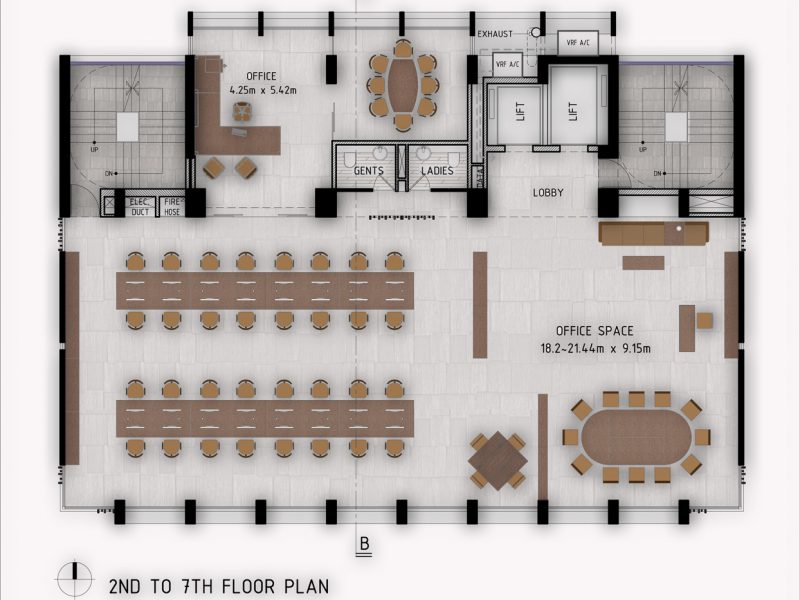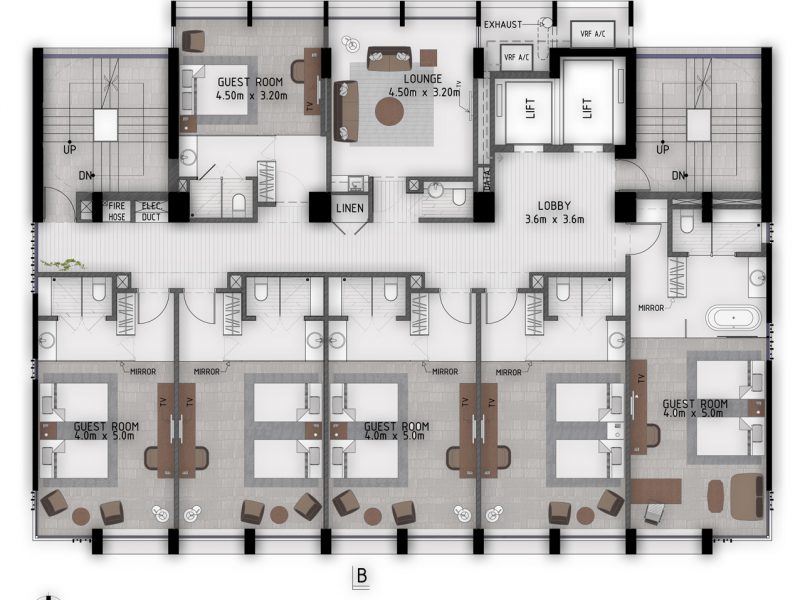Youngone Mixed-Use Building
Youngone Mixed-Use Building
Project Details
It’s a 14 storied mixed use building for Youngone corporation, with 3 basements, upper 2 basements are parking and lower basement is for gallery space. Ground floor is reception and cafe lounge. From 2nd to 5th floor are office space, from 6th to 12th floor are guest rooms. Dining for guests and office areas at 1st floor level and top floor is the sky lounge. The south and north facades of the building are more open to allow natural light and air while east and west facades are comprised with more solid walls and wooden trails to reduce heat gain, these wooden trails motif are inspired from traditional Korean architecture.
- architecture
- design
- luxury


